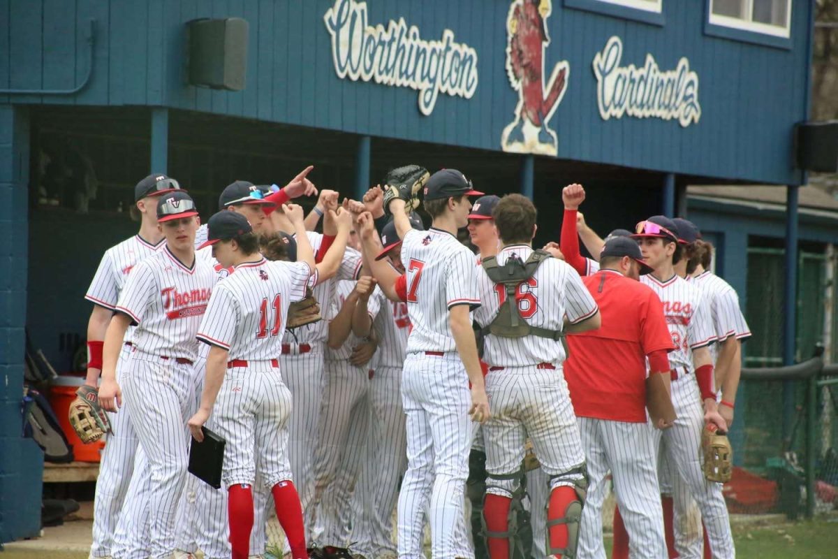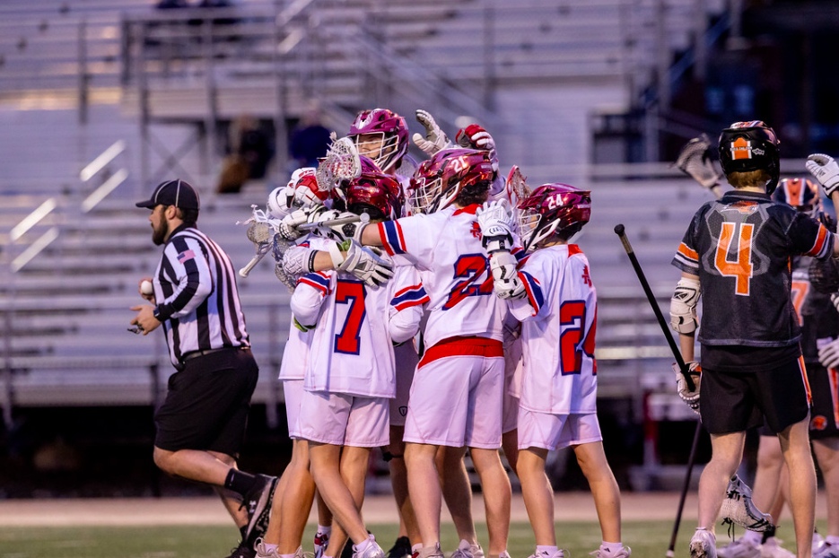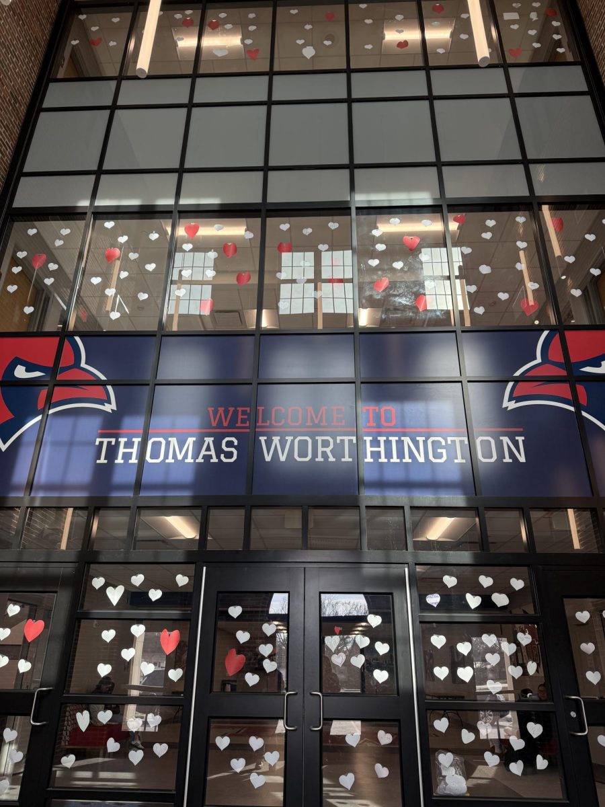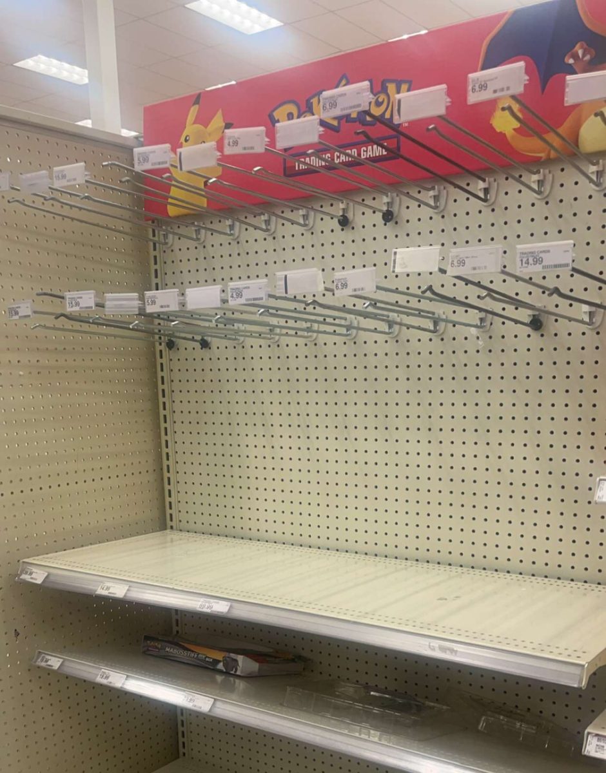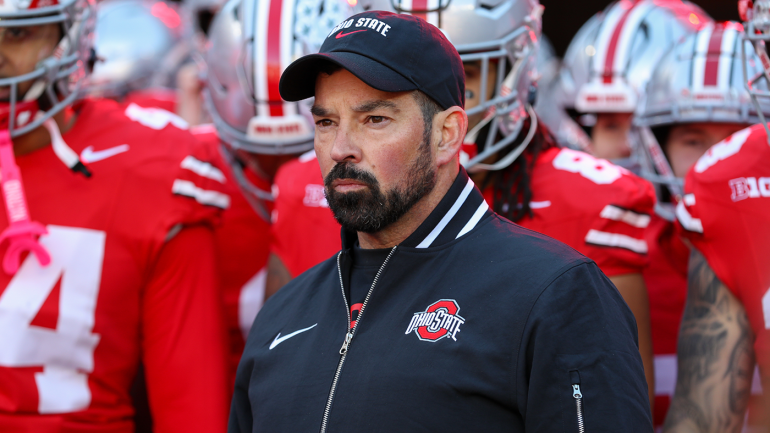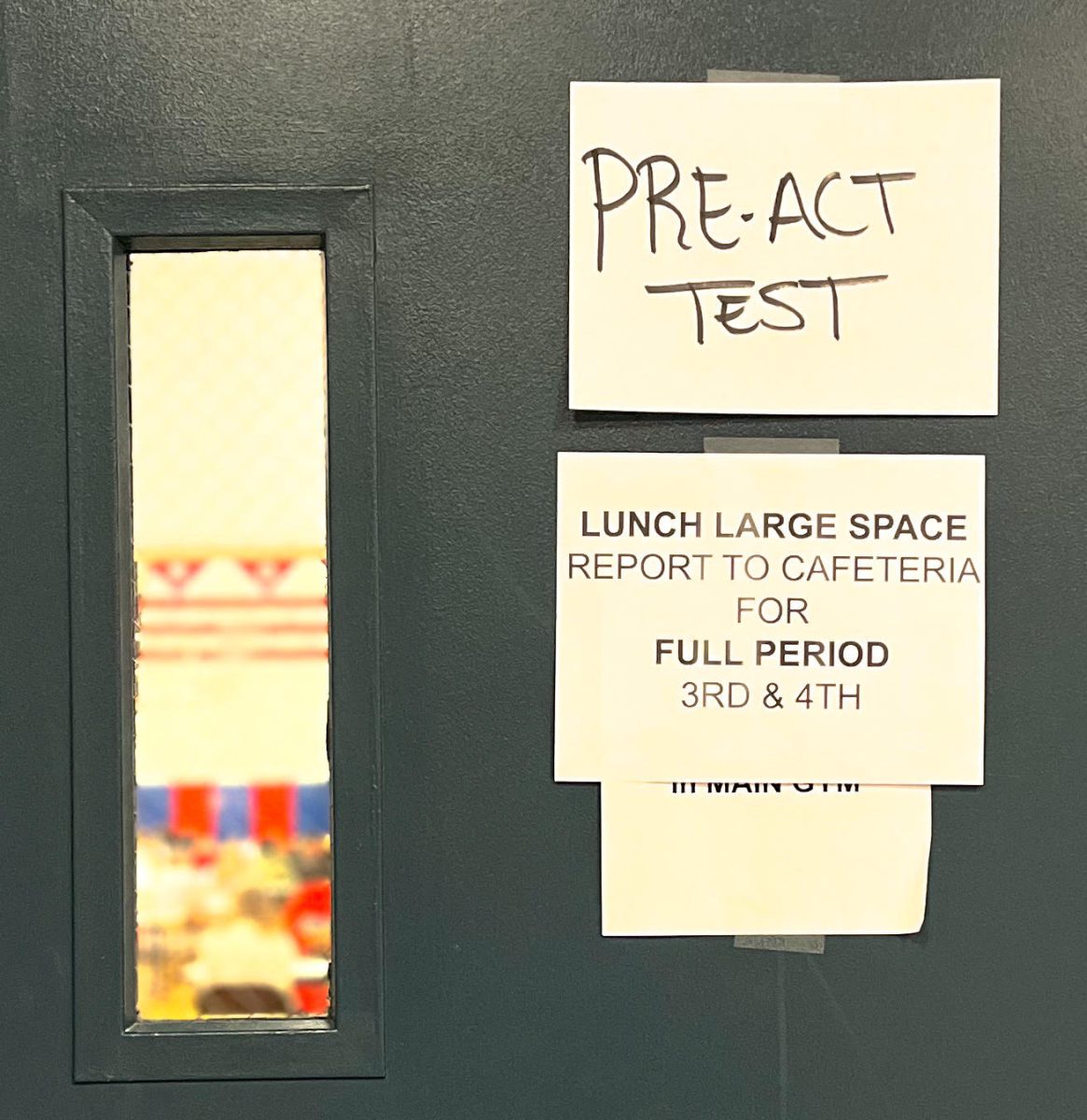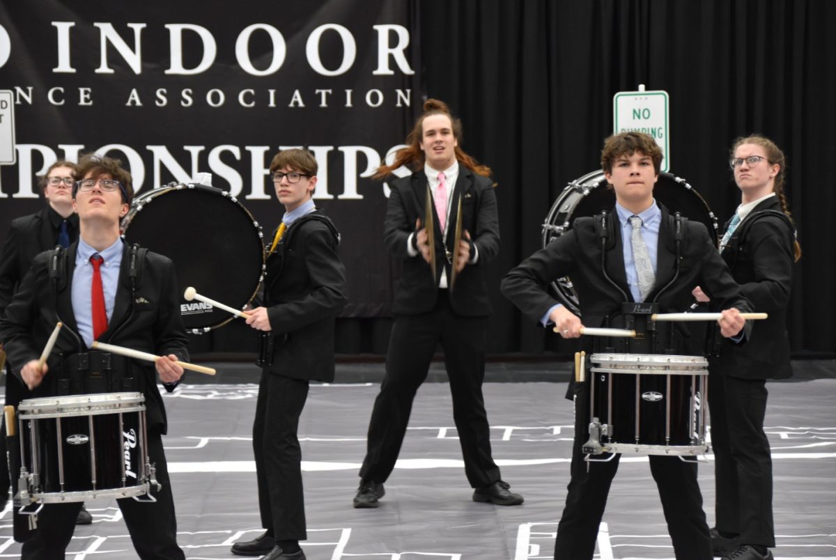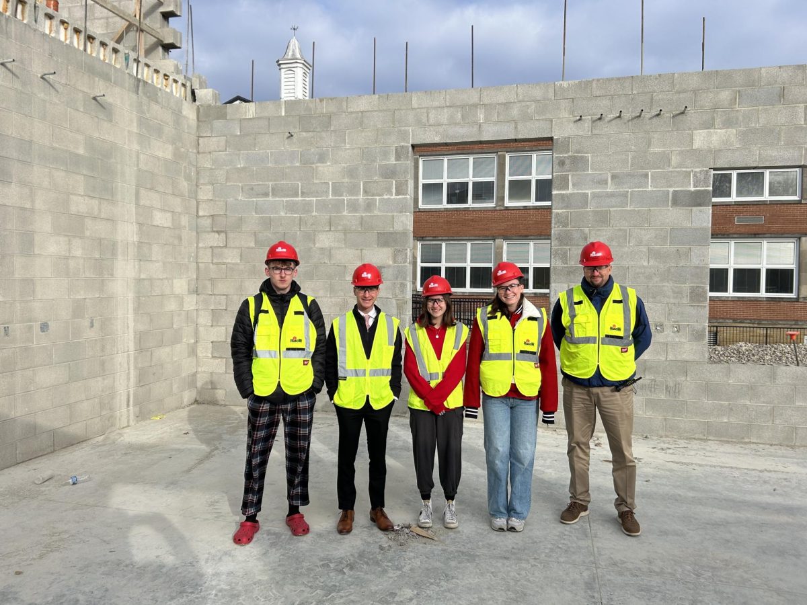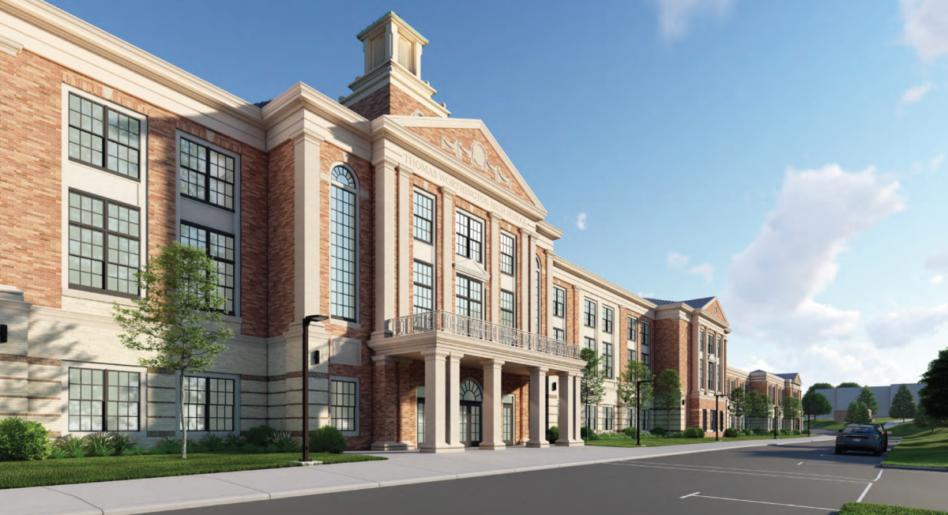Thomas Worthington High School is finally getting much more than a few updates since the school was built in the early 1950s; it’s getting a complete remodel.
Currently, Thomas Worthington boasts a two-story school building with a basement, a main floor, and a second level, with classrooms on all levels. Now with the construction active during our school year, modular classrooms have been brought in outside of the school. The modulars, also known as the “mods”, consist of 12 classrooms to replace the rooms that were destroyed due to the rebuilding.
Mr. Scully, Principal of Thomas Worthington High School, has taken on the role of liaison between the construction project and the school’s staff, students, and the community at large. He is an expert at explaining the breakdown of the construction process into sections/phases. Phase one was adding on to each Middle School as well as the redo of the Field House.
“Originally the district had to work with a large community committee to come up with what they call the master facilities plan. And phase one was to rebuild middle schools to increase capacity of the school district, since the increase and overflowing of enrollment… along with rebuilding and adding on to all 12 elementary’s, reusing buildings that had previously not been elementary.”
“Also with middle school level, we added a fourth middle school; we went from three middle schools plus phoenix, to four middle schools plus phoenix, so Perry Middle School came back.” Scully responds that the district’s strategy for dealing with enrollment growth was to then add level six, to the middle schools.
Phase two required a new bond issue that required the main rebuilding of both high schools, says Scully.
“Thomas Worthington High School is almost a complete rebuild, and remodel of the gym spaces for approximately 115 million dollars.” A bond issue passed this past fall of 2022, for a little over a year it was strictly planned throughout the community to try and understand what a new high school would look like, so once the bond passed, the plans would be drawn and ready to go.
“The building process began fairly rapidly and started in the middle of April of 2023, with being almost eight months in, essentially the shell of phase one rebuild of the high school has started.” says Scully.
With a new building comes a new vision, right? Mr. Scully went into detail of the major comparison between the two buildings as well as new updates and promises that will increase the learning environment.
“Obviously when you build a new building you get all the new technology, heating and cooling, plumbing and equipment, and materials. That will be the major upgrade that everyone notices; organizationally, we have gone from a building that has been added onto slowly over the course of 80 years, to a building that is designed in a specific way.” Scully says.
“When you actually look at the floor plan of the building, you have an athletic wing, art wing, academic wing, and then a common space area which will include the cafeteria, the theater, etc.” The organization of future events will become much more clear along terms of parking, academics, and concerts.
“The layout has been extremely intentional to allow these spaces to be able to be segmented off.”
The final expectancy for all school spaces, academic and art, are to be done by the end of October of 2025. Unfortunately the gym remodel isnt due to be completed by August of 2026, along with outdoor and landscape work throughout the process. Although there is quite some work to be done, and plenty to expect throughout the rebuild, the end will be most satisfactory.
“We all know once we get to the end it is going to be worth all of this stuff”, Scully says.



