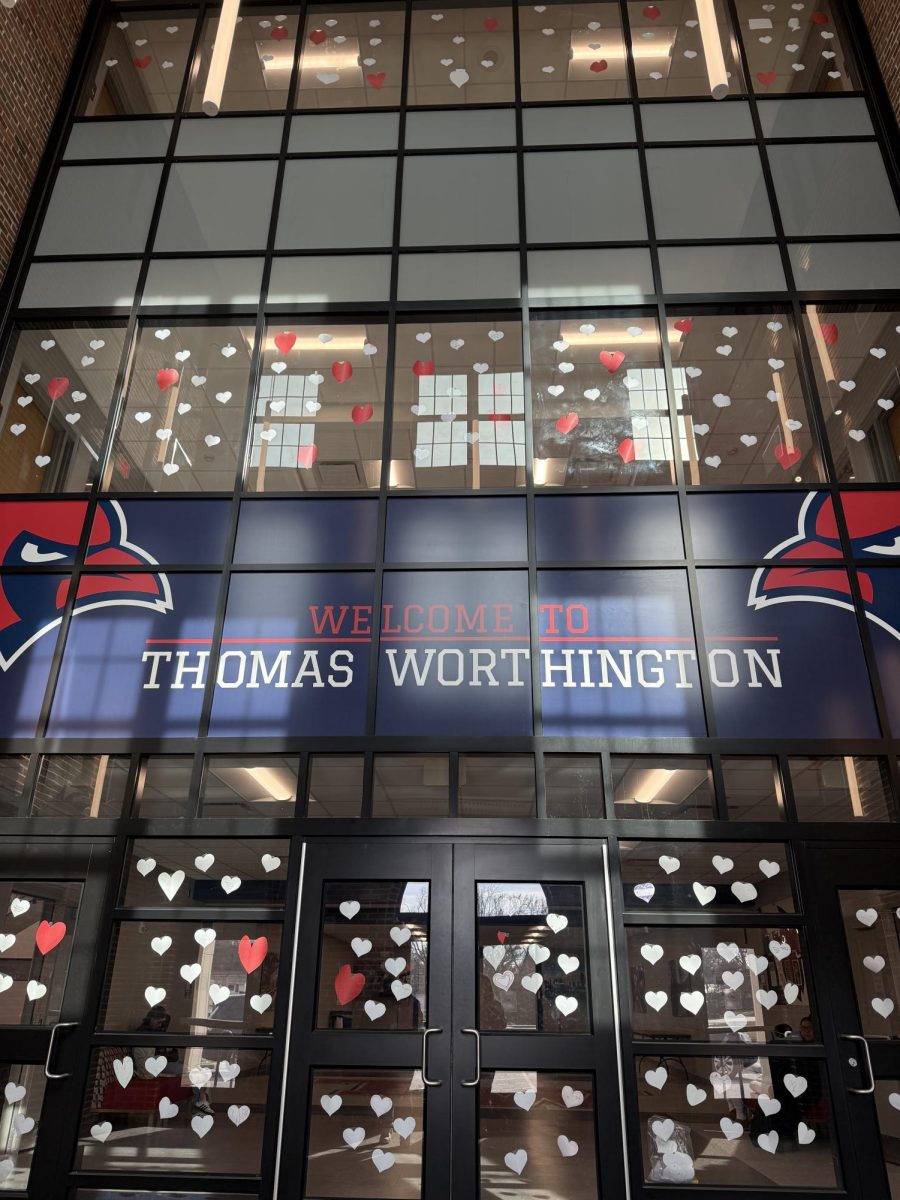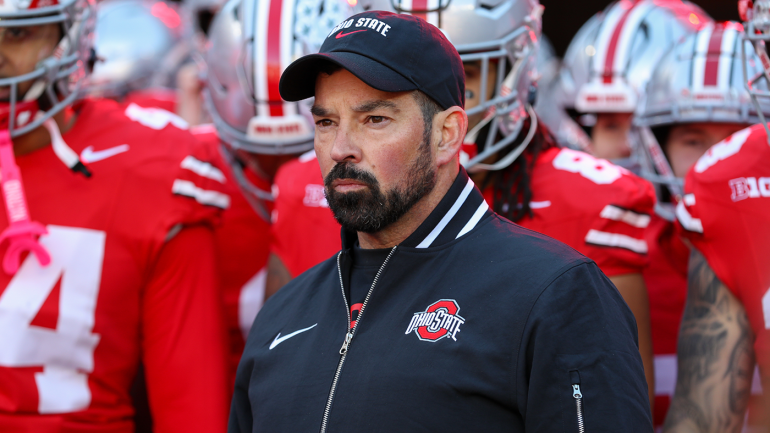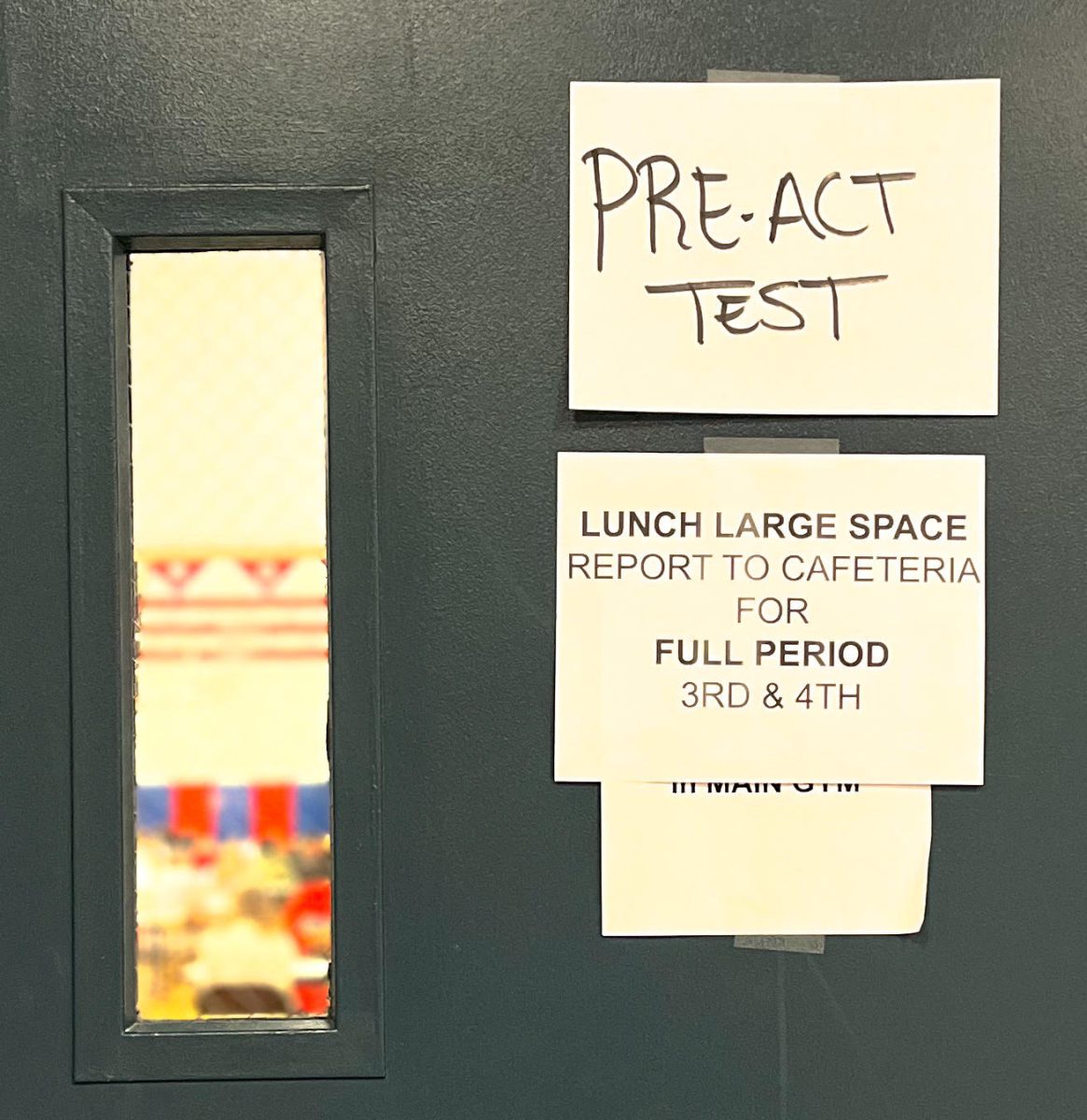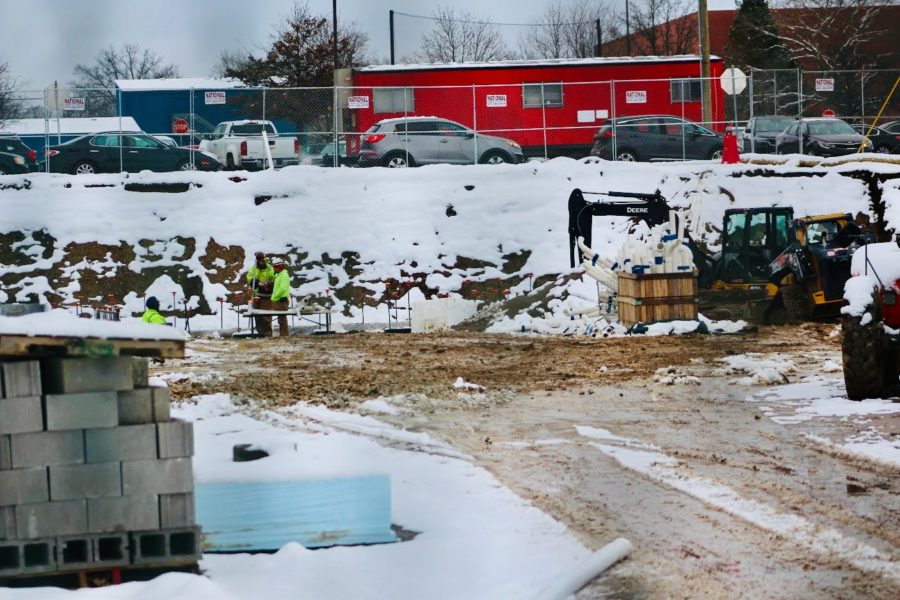Big Changes Ahead: Construction Starts with the Passage of Issues 6&7
Former site of the Dow Nelson Field House. The construction of the new Field House is the first major build of many that come as part of PHASE TWO of the WCS renovations as a result of the passage of Issues 6 and 7.
January 30, 2023
As a result of the passage of Issues 6 and 7 last November, Worthington Schools now has the funding to complete a full redesign of Thomas Worthington High School. On November 8th, Worthington residents voted on, two bonds that would fund Phase Two of the Master Facilities Plan. Back in September Dr. Trent Bowers, the superintendent of Worthington Schools, discussed the planned changes for the schools, and the importance of renovations. It was determined that these renovations will be necessary for Thomas Worthington High School to keep up with the rest of the city’s rapid upgrades of public facilities. These renovations were given a budget of $128 million dollars back in January 2022 and will begin major construction in the spring of 2023, continuing through 2026.
Even now, the school is beginning to bustle with construction as Ruscilli Construction teams broke ground the week of November 29th. The fieldhouse is the first thing to face an overhaul during the larger construction process. The new facility will be 11,225 square feet integrating a team room for film sessions, four locker rooms, public restrooms on both floors, an area for public gatherings, and a concession stand. The previous field house was only 9,560 square feet and was constructed in 1968. It has been something the district has put up with for years but with the routine leaks, system failures, and inability to meet the needs of the expanding sports programs, it was time for a change.
Another significant proposed addition to Thomas Worthington High School will be a courtyard. This will include seating, benches, plants, and a retaining wall around the entire courtyard. The courtyard will act as an outdoor student commons, along with the new indoor student commons space. In addition to the common space, the school will gain a new layout, with the infamous quarter-mile hallway being shortened and turned into a more efficient three-hallway setup. This will include one academic wing, an administrative wing, and a new hallway to allow better circulation and decrease traffic in the halls. This new academic wing will be added onto the south side of the building, getting rid of the parking lot near the attendance office entrance. The administrative wing will be placed where the current main hallway is, and the new circulation hallway will run through the middle of the school.
The Natatorium is set to be replaced as well. Currently, the structure contains a six-lane pool and the building itself is currently 15,766 square feet. Construction plans are to build an eight-lane pool for the swim, dive, and water polo teams, as well as more spectator seating. The new natatorium is projected to be between 19,500 and 23,000 square feet, a complete upgrade to the current structure. It is yet to be decided whether the pool will continue to have a deep and shallow end or just deep water throughout.
For those looking for updates and more information visit the Worthington Schools official website and go to the Master Facilities Plan tab. Superintendent Trent Bowers will be issuing a series of Community Updates that will follow the renovations.

























